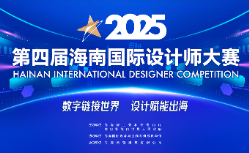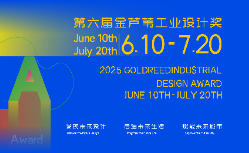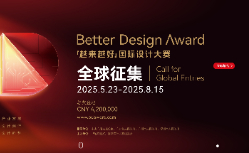大学城中心共享区暨闽都院士村设计方案国际征集竞赛招标公告
01
项目背景
Project Background
为了提高福州的创新能力,把福州建设成为创新型省会,我们计划建设民都院士村,这是一个院士和其他高层次人才的中心,他们共同推动福州的创新和高质量发展。在“合作、参与、共同利益”的理念下,闽都院士村拟矗立在风景秀丽、元素创新的福建科学城岐山湖畔。此外,还将设立院士工作室、研发中心、科研成果孵化基地和岐山湖国际会议中心等设施,构成大学城的中心共享区。为编制岐山湖周边福州大学城中央共享区和民都院士村的高标准规划设计方案,我们现在对相关设计进行公开招标。
To improve Fuzhou's innovation capacity and develop the city into an innovative provincial capital,we plan to build the Mindu Academicians Village,a hub of academicians and other high-level talents who work together to promote Fuzhou's innovative and high-quality development.Under the concept of"collaboration,participation,and common interests",the Mindu Academicians Village is proposed to stand around Qishan Lake in the Fujian Science City featuring beautiful scenery and innovative elements.Moreover,facilities such as academician studios,R&D centers,incubation bases for scientific research achievements and the Qishan Lake International Conference Center will be set up to constitute a central shared area in the University Town.To prepare high-standard planning and design schemes for the Central Shared Area&Mindu Academicians Village in Fuzhou University Town around Qishan Lake,we now launch a public tender for relevant design.
02
设计范围及内容
Design Scope and Content
(一)项目区位
(a)Project location
福州大学城中央共享区&民都院士村位于岐山湖畔,位于岐山国家森林公园脚下,科学城核心共享区内,包括岐头村和共享中心。该区域的规划和设计需要全面彻底的方法,并考虑所选位置的条件以及旗山湖及其周围环境。规划区总面积约4.21平方公里,北至建平路,南至学府南路,西至阜阴高速公路,东至广县路。该区域面积约40.3公顷,包括七头村(约28.3公顷,425亩(1亩相当于1/15公顷))和共享中心(约11.9公顷,179亩),需要进行详细设计(如图所示)。
Located by Qishan lake,at the foot of the Qishan National Forest Park,and within the Core Shared Area of the Science City,the Central Shared Area&Mindu Academicians Village in Fuzhou University Town covers Qitou Village and the Shared Center.The planning and design for this area require a holistic and thorough approach,with the conditions of the chosen location as well as Qishan Lake and its surroundings taken into consideration.The planning zone has a total area of approximately 4.21 square kilometers,extending to Jianping Road in the north,South Xuefu Road in the south,Fuyin Expressway in the west,and Guangxian Road in the east.Among this zone,an area of approximately 40.3 hectares,including Qitou Village(approximately 28.3 hectares,425 mu(1 mu equals to 1/15 hectares))and the Shared Center(approximately 11.9 hectares,179 mu),requires detailed design(as shown in the figure).
(二)规划设计内容
(b)Planning and design content
方案竞赛阶段需对科学城规划进行“回头看”,并结合项目功能策划,对规划研究范围进行整体研究与策划,在此基础上,对项目选址地块所在的岐头村片区和共享中心片区进行详细设计,编制修建性详细规划深度的城市设计,并对主要功能建筑进行概念性方案设计。
At the scheme submission stage,tenderers are required to reexamine the planning of the Science City,and study and plan the chosen location based on its functions.On top of that,tenderers are required to make a detailed design for Qitou Village and the Shared Center,prepare site plans for the urban design in this location,and work out conceptual design schemes for the main functional buildings.
1.项目功能策划
1.Project function planning
项目主要功能包括院士及其团队的工作、生活和相关配套服务,以及大学城师生与当地居民的交流共享服务等功能(可结合规划方案新增其他功能内容)。结合科学城规划方案,两片区初步规划功能如下:
Functionally,the project mainly provides academicians and their teams with work and life services and relevant supporting ones,and enables the college teachers and students to interact and share resources with local residents(other functions can be supplemented based on the planning scheme).Based on the plan for the Science City,the two sub-areas are preliminarily planned with the following functions:
1-共享中心片区
1-The Shared Center
共享中心片区实用地面积约179亩,为文化设施和商业商务设施用地,其中文化设施用地约100亩,限高40米,拟设置福建省美术馆、福建历史文化名人馆;商业商务设施用地约79亩,拟设置“一楼四中心”、旗山湖国际会议中心(含酒店)及商业商务服务配套等功能。
The Shared Center covers a practical land area of approximately 179 mu,including the land for cultural facilities and that for commercial facilities.Specifically,the land for cultural facilities covers an area of approximately 100 mu,with a building height of 40 meters.This piece of land is planned to host Fujian Art Museum and Fujian Hall of Fame.The land for commercial facilities covers an area of approximately 79 mu.It is planned to host"one building with four centers",Qishan Lake International Conference Center(including a hotel)as well as supporting commercial facilities.
(1)“一楼四中心”:共享服务综合大楼,以及研发中心、院士工作中心、博士后工作中心及科教中心四大中心。
(1)"One Building with Four Centers":The Complex of Shared Services,as well as the Four Centers:the R&D Center,the Academicians'Work Center,the Postdoctorals'Work Center and the Science and Education Center.
(2)旗山湖国际会议中心(含酒店):按照星级酒店建设标准,提供大型会议、学术研讨会所需的会议室、会务服务、酒店服务及商场超市等配套商业服务,可配建供院士及其团队住宿的公寓式酒店。
(2)Qishan Lake International Conference Center(including a hotel):According to the construction standards of star hotels,this Conference Center shall provide meeting rooms,conference and hotel services,shopping mall and supermarket services as well as other supporting commercial services required for large-scale conferences and academic seminars.It can be equipped with apartment hotels to accommodate academicians and their teams.
(3)商业商务服务配套:结合大学城师生、创业者等人群需求,设置商业、商务等服务配套。
(3)Supporting commercial facilities:Commercial facilities shall be set up based on the needs of the teachers,students,entrepreneurs and other groups in the University Town.
2-岐头村片区
2-Qitou Village
岐头村片区实用地面积约229亩,规划为商业商务设施用地(可适当兼容部分居住功能)。拟规划院士生活配套、商业商务和旅游休闲等综合服务配套功能。
Qitou Village covers a practical land area of approximately 229 mu.The land is planned to host commercial facilities(with an appropriate proportion of residential buildings).Living facilities for academicians as well as commercial,tourism,leisure and other comprehensive service facilities are also planned in this area.
(1)院士生活配套:包含院士独栋住宅、公寓等居住设施和商业、运动、休闲等生活配套设施,满足不同类型院士及其团队不同层次人员生活需求。
(1)Living facilities for academicians:Including single-family houses,apartments and other residential facilities,as well as commercial,sports and leisure facilities,all of which can meet the living needs of different types of academicians and their teammates at different levels.
(2)商业商务、旅游休闲等综合服务配套:结合大学城师生、创业者、游客等不同层次人群需求,设置旗山湖游客服务中心及商业、商务、休闲等多业态复合功能。
(2)Commercial,tourism,leisure and other comprehensive service facilities:Qishan Lake Tourist Service Center,commercial and leisure complexes and the like shall be set up based on the needs of different people such as teachers,students,entrepreneurs,and tourists in the University Town.
规划方案须结合上述主要功能,对项目进行详细的功能策划,明确各功能建筑的具体规模及布局。其中,“一楼四中心”、旗山湖国际会议中心(含酒店)及院士团队住宿功能建设规模合计约6.5万平方米,具体规模可结合具体策划方案适当调整。中心共享区可整合文化设施用地和商业设施用地,统筹布局相关功能。两个片区地块功能性质及容积率、建筑限高等规划指标可结合后续具体方案设计优化调整。
Based on the main functions above,the planning scheme must contain detailed function planning and specify the scale and layout of each functional building."One Building with Four Centers",Qishan Lake International Conference Center(including a hotel),and residential buildings for academician teams cover a total area of approximately 65,000 square meters,and their respective area can be adjusted based on the specific planning scheme.In the Central Shared Area,the land for cultural facilities and commercial facilities can be integrated for an overall functional layout.In the two sub-areas,the planning indicators such as functional properties of land,plot ratios and building heights can be optimized based on the specific design schemes in the follow-up procedures.
2.研究范围整体设计
2.Overall design for the planning zone
项目所在片区是福州科学城重要的共享核心区,是滨水沿山城市景观重要展示地段,规划需在回顾与评估
既有的科学城规划及其他相关规划的基础上,进一步梳理研究分析,对环旗山湖4.21平方公里研究范围进行整体研究与策划。在满足项目主要功能需求的同时,统筹考虑旗山湖公园周边地块区域的功能定位,并结合旗山国家森林旅游区进行整体策划与设计,进一步明确旗山湖西侧岐头村片区和北侧共享中心片区的具体功能和空间设计思路。
3.选址地块详细设计
3.Detailed design for the chosen sites
(1)修建性详细规划阶段的城市设计
(1)Site plans for urban design
结合闽都院士村功能策划方案,对岐头村片区和中心共享片区进行精细化城市设计。城市设计方案需要达到修建性详细规划的编制深度,主要内容包括对地块功能布局、交通组织、公共空间、景观风貌、环境设施、地下空间利用等进行详细设计,并进一步明确地块开发容量、建设高度、功能配比、建筑风貌、景观环境等管控及引导要求。同时,对主要功能建筑的建设位置、建筑高度、建筑形态和风格等提出明确的控制要求及设计指引。
Qitou Village and the Shared Center require refined urban design based on the functional planning scheme of Mindu Academicians Village.The urban design schemes need to be as detailed as site plans,mainly including the specific design for the functional layout,traffic organization,public space,landscape features,environmental facilities,and utilization of underground space of plots.Moreover,the urban design schemes need to further specify the development capacity,building height,function matching,architectural styles,landscape environments and other control and guidance requirements of plots.At the same time,the urban design schemes shall have definite control requirements and design guidelines for the construction locations,building height,and architectural forms and styles of the main functional buildings.
(2)主要功能建筑概念方案设计
(2)Conceptual design schemes for main functional buildings
The main buildings(complexes)in the chosen location require conceptual design based on the urban design schemes."One Building with Four Centers",Qishan Lake International Conference Center(hotel),living facilities for academicians and other main functional buildings need single schemes and necessary site design.The design objects include the plane functional layout and facade design of the main floors of the buildings;the traffic organization,landscape environments and underground space of the buildings,as well as green buildings and relevant energy-saving measures.
注:本征集公告的规划设计内容中所提供的相关规划数据,可能在资格入围答疑阶段调整,各应征机构需充分响应。
Note:The planning data specified in the planning and design part herein may be adjusted during the Q&A stage of the qualification shortlisting,and tenderers are required to give full responses.
03
征集方式
Tender Procedures
本次征集活动包括资格入围和方案评选两个阶段。
The Tender involves two stages:qualification shortlisting and scheme selection.
(一)资格入围阶段。通过公开报名的方式招募国内外优秀设计团队,通过方案评选确定资格入围名单,允许以联合体形式参加。设计团队需要提供包括资质水平、团队成员、作品成果等能表现团队设计实力的相关证明材料,并提出方案设计的简要思路。最终由专家通过记名投票法评选出5家设计团队入围下阶段的方案评选。
(a)Qualification shortlisting.The Tender adopts open application to recruit outstanding design teams from home and abroad.The qualification shortlist will be determined through preliminary scheme selection.Consortiums are allowed to participate.Design teams are required to provide qualification certificates,the introduction of team members,representative works and other materials that can prove their design strength.These teams are also required to briefly describe their design ideas.Through open votes by experts,five design teams will be shortlisted for the next selection.
(二)由入围的设计团队按照“项目设计技术要求”提交方案设计成果。由主办单位组织专家进行方案评选确定排名,上报市政府研究确定第一名中选设计团队,委托其开展后续方案深化工作。方案深化可吸取各应征方案优点,同时按照市政府、指挥部、专家评审等各方意见深化细化整合为一版具有整体性和独创性的设计方案,指导规划实施。
(b)The submission of design results by shortlisted tenderers in accordance with the"Technical Requirements for Project Design".The host will organize experts to evaluate and rank the schemes,and then report the ranking to the municipal government for the determination of the No.1 design team.Subsequently,the host will entrust the selected No.1 team to refine its schemes.The strengths of other submitted schemes and the comments from the municipal government,the headquarters,expert judges and other parties can be polished and integrated into the selected scheme to make it holistic,original and instructive.
04
应征要求
Application Requirements
(一)本次征集活动采用公开报名方式,境内外设计机构均可报名参加,允许联合体报名,联合体成员数量不超过2家。不接受个人及个人组合的报名。联合体报名需提交《联合体协议》,明确牵头方;联合体各方不得再单独以自己名义,或者与另外的应征机构组成联合体参加本次征集活动。
(a)The call for applications is open to the public.Design institutions worldwide and consortiums with no more than two companies are welcome to participate.However,this is not applicable to individuals or teams.The consortium members shall sign the Consortium Agreement legally and specify the leading member.Each member of the consortium shall not further apply alone or participate by joining another consortium.
(二)本次国际竞赛不设资质要求,国内外注册的合法独立法人企业或机构均可报名参加。法定代表人为同一个人的两个及两个以上法人,母公司、全资子公司及其控股公司,不得同时报名参赛。
(b)Domestic or overseas legally registered companies or organizations are all eligible to apply with no specific qualifications required.Two or more entities who share the same legal representatives,parent companies,wholly-owned subsidiaries,and their holding companies shall not register for the competition at the same time.
(三)鼓励设计团队跨界联合,融合城市设计、建筑设计、景观设计、产业与功能策划等不同经验的团队。
(c)Design teams composed of a wide diversity of professionals from architectural design,urban planning,and design,landscape design,to industry and function planning are encouraged.
(四)考虑到新冠疫情对国际航班等的影响,在中国境内无分支机构的境外应征机构必须与境内应征机构组成联合体参加本次征集活动。
(d)Given the impact of the coronavirus disease(COVID-19)pandemic on global air transport,overseas applicants without offices in China shall partner with a domestic applicant to participate.
(五)参与本次征集活动的主创设计师须主持过多个同类项目,具有10年以上相关工作经验,且须全过程参与本次活动,包括现场踏勘、成果汇报、评审答疑(含视频会议)等重要环节工作。如在本次征集活动过程中发现主创设计师与资格预审申请文件材料所提交的人员名单不符,主办单位有权取消其参加资格。
(e)The chief designer(s)shall be equipped with over ten-year experience from relevant projects,based on agreement on direct participation in the whole process of this competition in person,including but not limited to site visits,final presentation,and Q&A session(including online video conference).In the course of this international competition,the Owner and Party A reserve the right to disqualify the design team if the chief designer(s)is found to be inconsistent with the person submitted in the application materials.
(六)参与本次征集活动的专业技术人员须为该应征机构在册人员,为了保证项目团队人员对中国地区背景和相关要求的准确理解,境外应征机构的专业技术人员团队中应至少有一名通晓汉语人士。
(f)The designers involved in this competition should be the staff on the payroll of the corresponding design firm.To ensure a precise understanding of the Chinese regional context and related requirements,at least one Chinese-speaking member is required from the technical team of the overseas applicant.
(七)除上述条款外,当本次征集活动主办单位提出合理要求时,应征机构应继续补充提供符合相应要求的资格证明文件。
(g)In addition to the above terms,all applicants shall help provide additional qualifications or certificates when necessary.
(八)具备以下条件的应征机构优先考虑:
具有同类项目特点的城市规划设计经验;
由国内、外院士或大师担任主创设计师的设计团队;
项目主创设计师获得国际或国内大奖。
(h)Preferred criterion:
Proven experience in similar projects of urban planning and design;
Design teams led by domestic and foreign academicians or world-class architects;
Design institutions with internationally or domestically award-winning chief designer(s).
05
费用设置
Design Fee&Honorarium
本次方案征集对通过资格入围参与方案评选的五家单位支付设计费用(含税):
The design fee(before tax)will go to five shortlisted candidates:
。资格比选阶段未入围单位不获得补偿费。
The winner will be awarded the contract and eventually receive a total of 4 million yuan upon completion of the further design proposal.Upon submission of a qualified proposal,the second finalist receives an honorarium of 800,000 yuan,while the third finalist receives 600,000 yuan,and the fourth and fifth finalists receive 400,000 yuan respectively.No honorarium is set for unplaced applicants.
注:本项目的设计费和补尝费不因征集人调整城市规划或方案设计规模而调整,应征人需充分响应。
Please note that the design fee and honorarium are fixed.We appreciate your understanding and support.
06
时间计划
Time Schedule
本次征集活动共分为资格入围和方案评选两个阶段,具体时间计划安排如下:
The process includes two phases:Shortlisting and Final Evaluation.Please find the detailed schedule below:
2022年2月10日
February 10,2022
正式发布征集竞赛公告接受应征机构报名
Open call for applications
2022年2月20日
February 20,2022
报名截止日期及时间
Application deadline
2022年2月27日
February 27,2022
资格预审申请文件递交截止日期及时间
Deadline for submission of pre-qualification documents
2022年3月1日
March 1,2022
召开应征机构遴选会
Pre-qualification review
2022年3月8日
March 8,2022
召开项目发布会、现场踏勘、答疑等
Project launch,site visit and Q&A session
2022年4月24日
April 24,2022
方案设计阶段、提交设计成果日期
Submission of deliverables
2022年4月25日
April 25,2022
召开方案设计评审会,拟定方案排名
Scheme review meeting for proposed ranking
2022年4月28日
April 28,2022
方案上报市政府确定中选设计团队
Winning result announced by the Government
注:以上时间以北京时间为准,主办单位保留对具体时间节点作适时调整的权利。
Please note that the schedule above is subject to Beijing time(UTC+8).The Organizer reserves the right to adjust the agenda.
https://baijiahao.baidu.com/s?id=1724356606400440271&wfr=spider&for=pc







 苏公网安备32021402002828
苏公网安备32021402002828